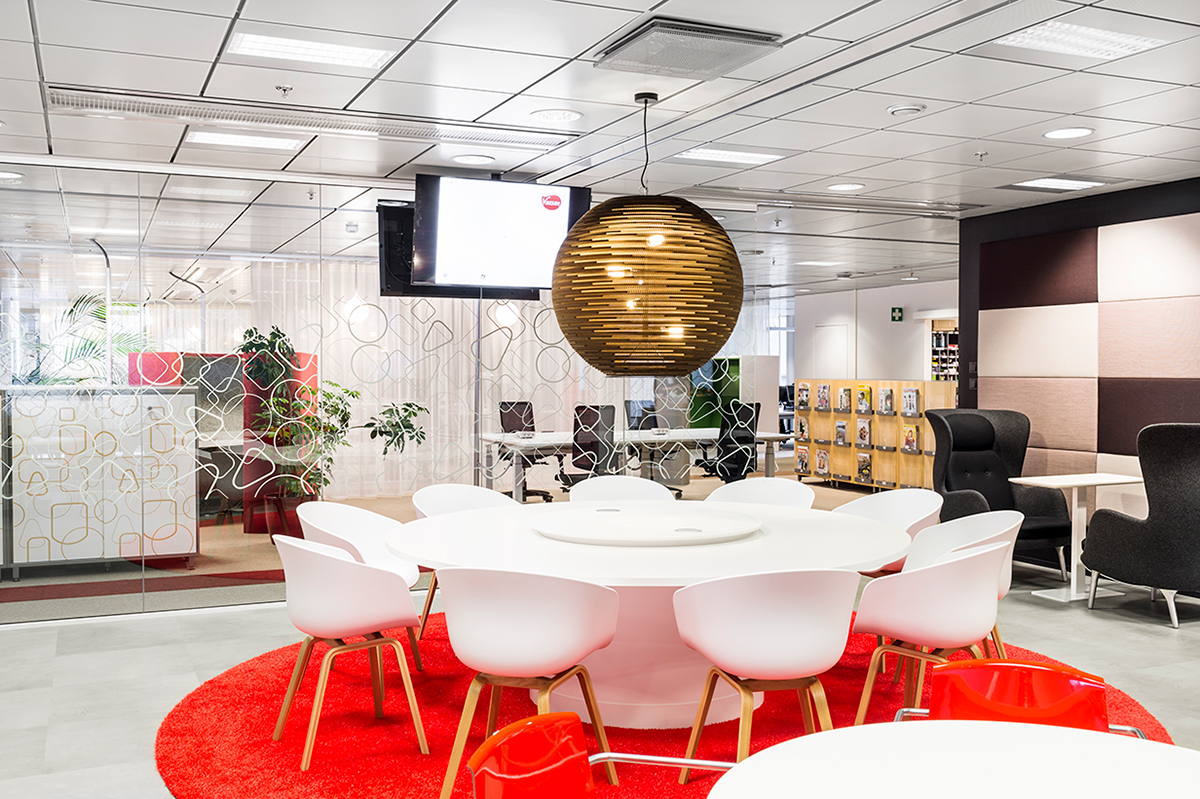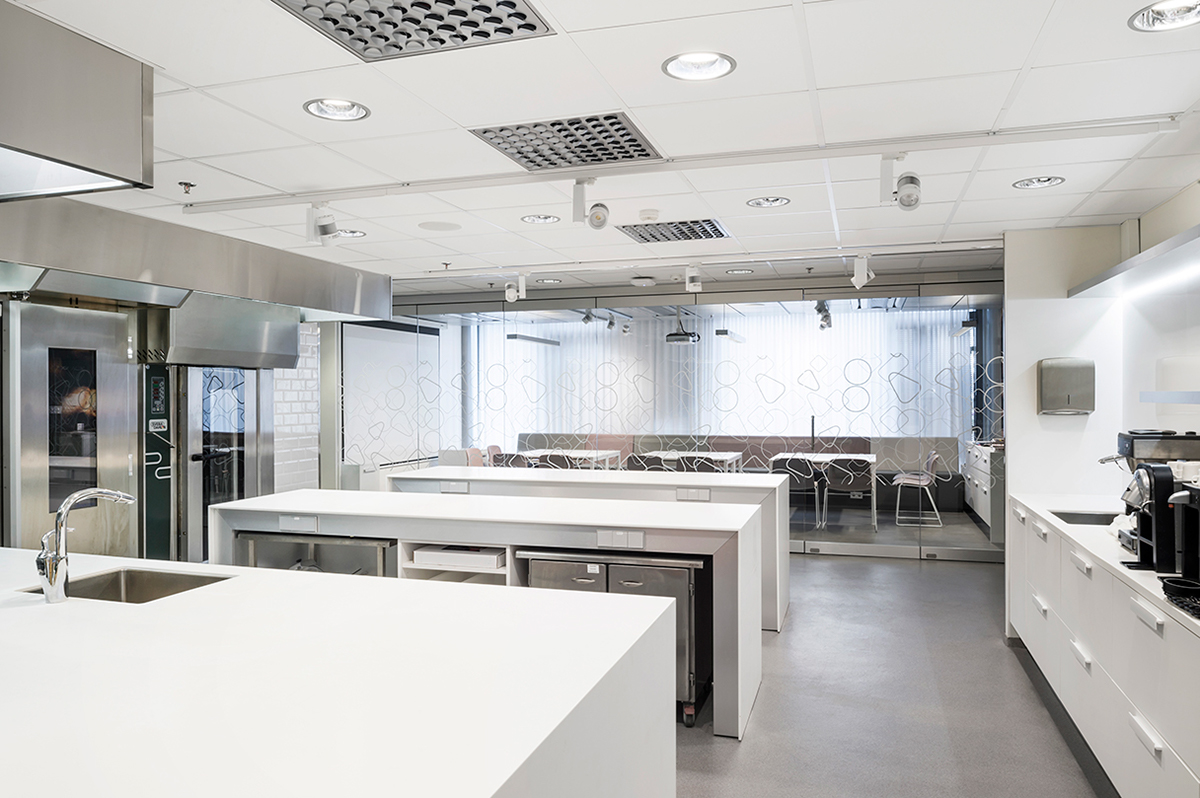Year of completion: 2014
Area: 2 050 m²
Leading bakery operator Vaasan commissioned Gullstén-Inkinen Design & Architecture for a particularly delicious project: designing a modern office space with a fully functional test kitchen at its center.
Vaasan’s previous headquarters had already partly adhered to the principles of activity-based working. We could now simply bring the open layout to its fullest potential by replacing the last assigned rooms with new flexible office furniture and workstations. Some of the old but functional office furniture was refurbished into mint condition – a decision that saved costs and promoted sustainability.
The new premises host a lobby, open work and break areas, meeting rooms and a number of support spaces and workstations for individual and team work. Vaasan wanted to offer its employees the freedom to choose where and how to work on each day of the week.
Chefs engaged in product testing and development work in the test kitchen at the center of the office space. Efficient indoor logistics, accomplished through strategic of placement of the kitchen’s and office’s various operations, were key to ensuring smooth flow of people and goods between the test kitchen and the office.
The interior design puts modern twist on Vaasan’s traditional corporate identity. Stylized grain motifs appear on various wallpapers and so-called brand walls, while small display cases proudly contain real grain. As per Vaasan’s brand guidelines, the key color in the interior design is red.








